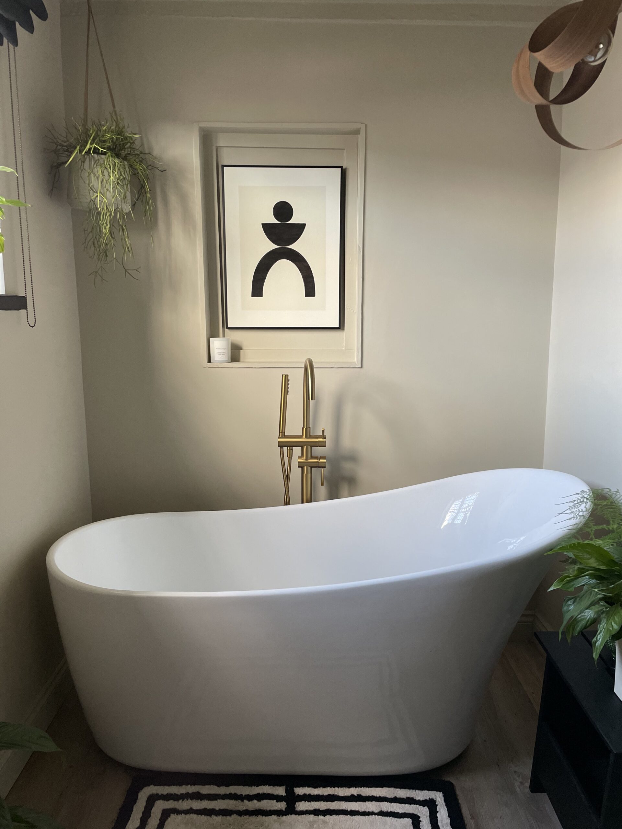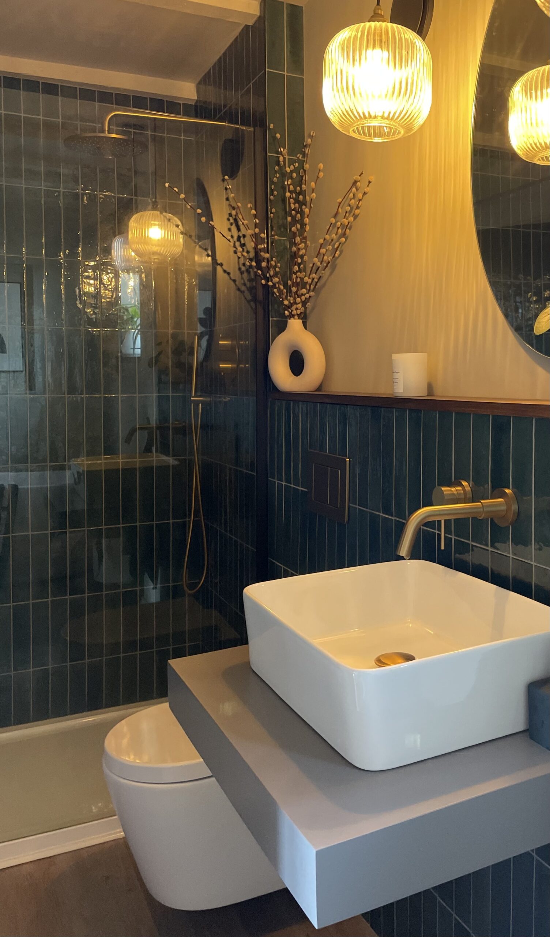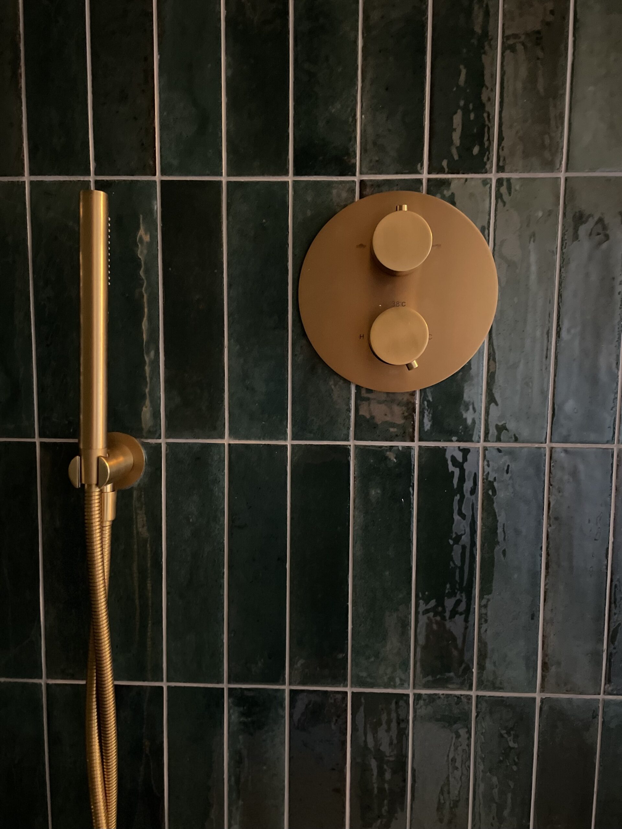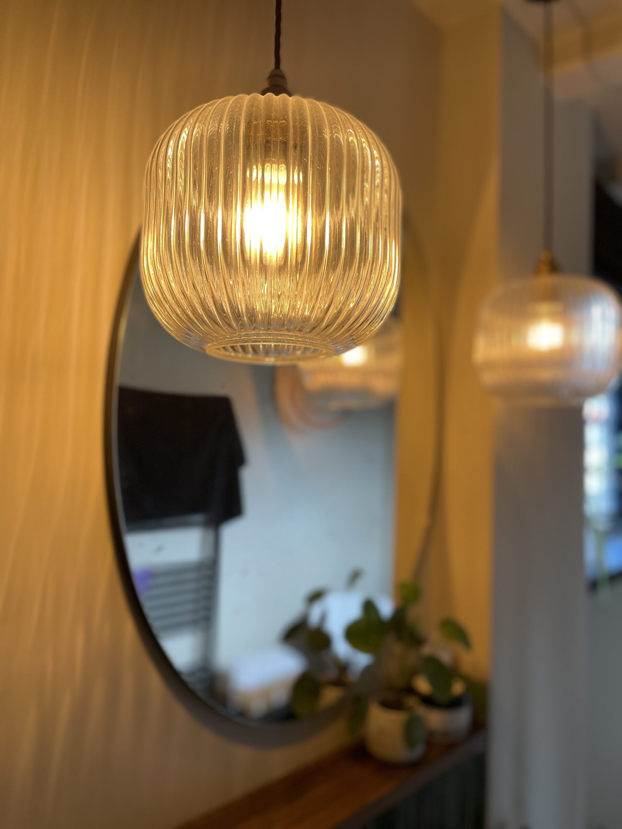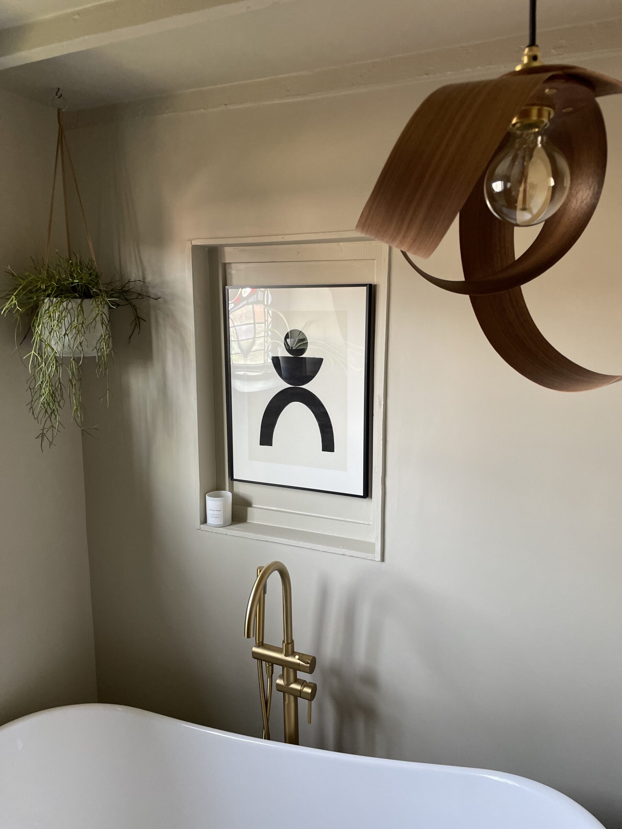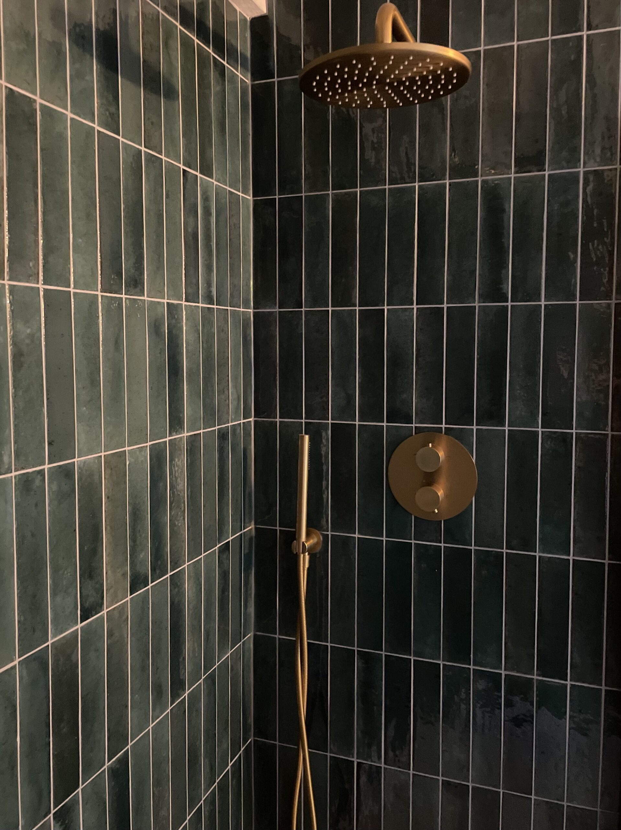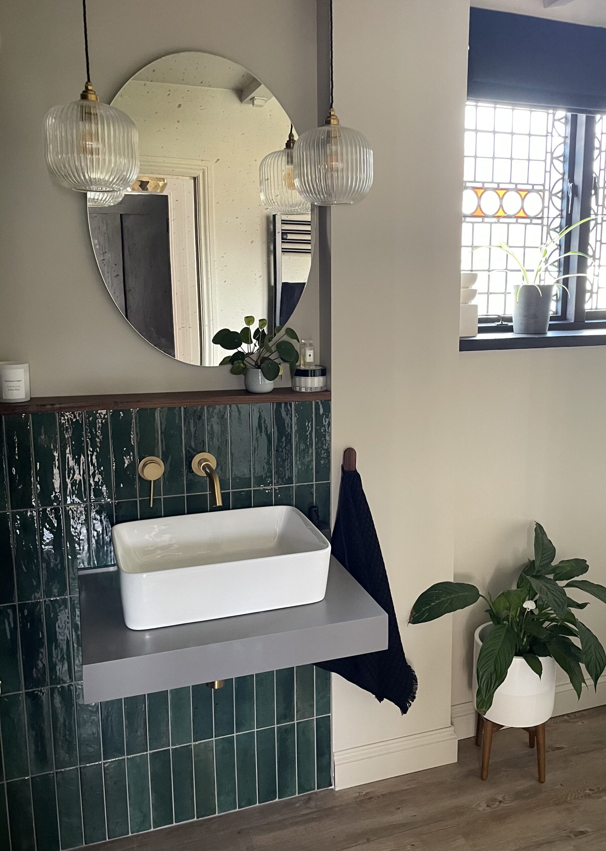The Brief: design and project management for the master bathroom in a period home that had been completed to first fix during building work
The Project: for the main bathroom in this family home, a walk in shower and separate free standing bath were a must. A half height shelf was created to enable the toilet, taps and sink to be wall mounted, as well as to allow for the tiling to continue seamlessly from the shower. Wood look LVT flooring was chosen for its practicality and feature lighting was added to create an indulgent feel, along with plants. An alcove for artwork was created where a stained glass window had in this room’s previous life as a kitchen.
